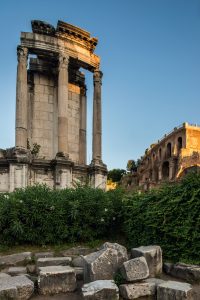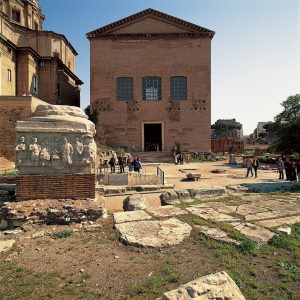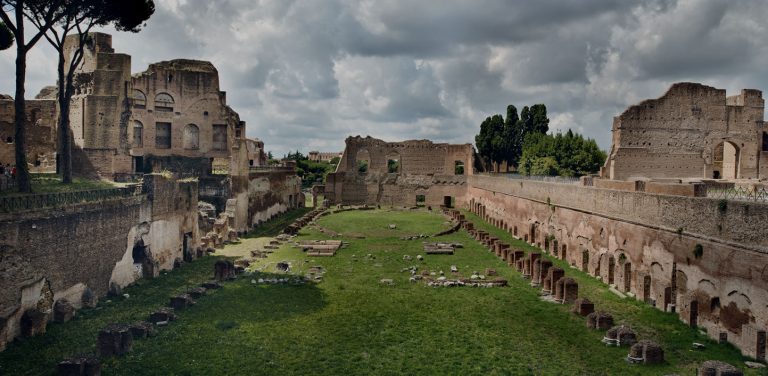Palatine Stadium
Brought to light at the end of the 19th century, the so-called Palatine Stadium is a building with an elongated rectangular plan (161 x 48 m), with a curvilinear southwestern side, surrounded on at least three sides by a portico with three floors/orders on top of each other and equipped on the eastern side with a gigantic exedra with a canopy roof (perhaps a nymphaeum or a summer triclinium more than a tribune). Situated on the eastern side of the Domus Flavia-Augustana, but at a height of about 10 m below it, it was built by Domitian in the late 1st century A.D. and restored several times during the following imperial age, certainly by Hadrian and then predominantly by Septimius Severus (late 2nd-early 3rd century), who also radically transformed the decorative apparatus (for example in the three lower rooms of the exedra, now decorated with refined paintings and black and white floor mosaics).
As far as its function is concerned, the definition of Stadium is probably improper (despite its curved side), but it is possible that it was used for gymnastic-athletic exercises (a sort of gym), while it seems to reject the identification with the Hippodromus Palatii mentioned in the Passion of St. Sebastian (Act. Sanct. Ian. II, 278). More probably (and generically), the building was used as a garden and place of leisure for the family and imperial court, where one could walk among flowerbeds and works of art, since in this area many of the sculptures now on display at the Palatine Museum have been found. Only in the late age, perhaps at the time of Theoderic, was a large oval-shaped enclosure of uncertain function inserted in the southern half.






