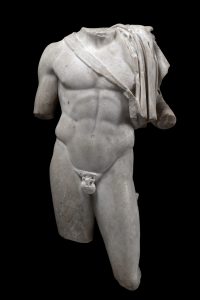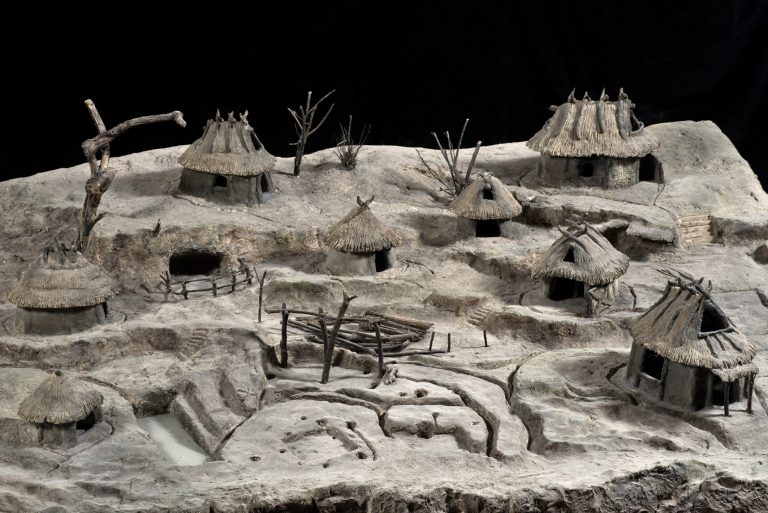Casa Romuli. Reconstructed model of hut and village
During Salvatore M. Puglisi’s 1948 excavations on the Cermalus (the Palatine peak that slopes down towards the Tiber), the traces of three habitations were found impressed into the hill’s tuff rock. The best-conserved of the three is the so-called Hut A, with a rectangular layout and rather modest dimensions (17.64 square meters). Seven holes in the ground along its perimeter indicate the location of posts that would have constituted the backbone of the structure’s walls. A central hole indicates the presence of a central beam to support the hut’s roof. The door, located on one of the shorter walls, was preceded by a small portico supported by two beams. A hearth was kept in the center of the hut. With the aid of the remains found on the Palatine, and through a comparison with the funerary hut-urns used for cremation burials in Latium and Etruria from the second half of the Bronze Age through the first half of the Iron age (XI-X cent. BC) (extremely realistic in their reproduction of structural details), the architect Alberto Davico was able to create a model of Hut A in 1950.
With the aid of excavation notes and the canals and basin used to collect water, the same architect also created the reconstruction of the village that surrounded the three huts, indicated here by the impressions left in the tuff rock. The rest of the village was reconstructed freely.





