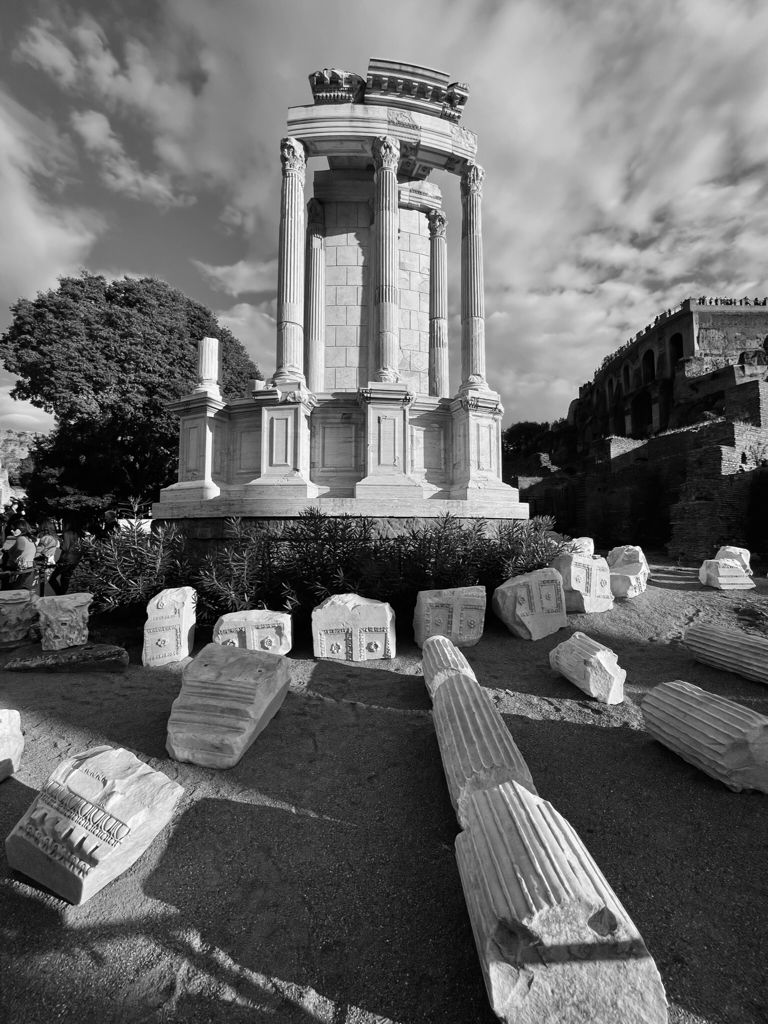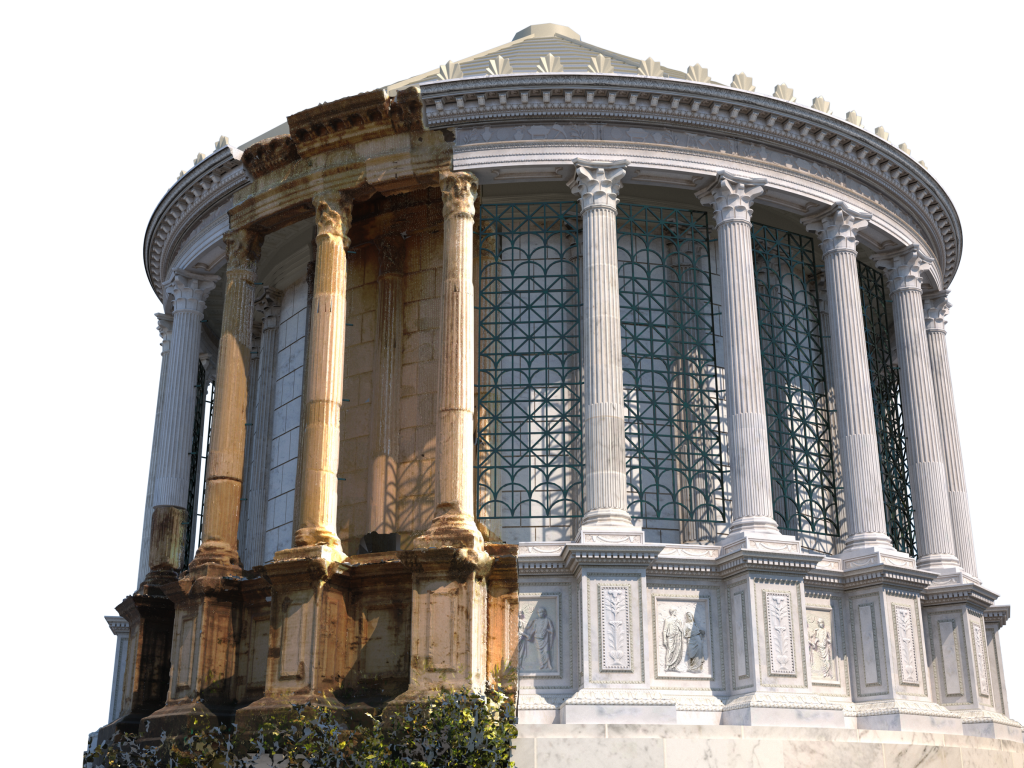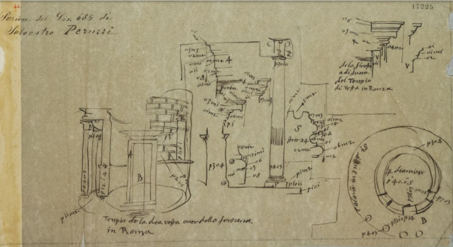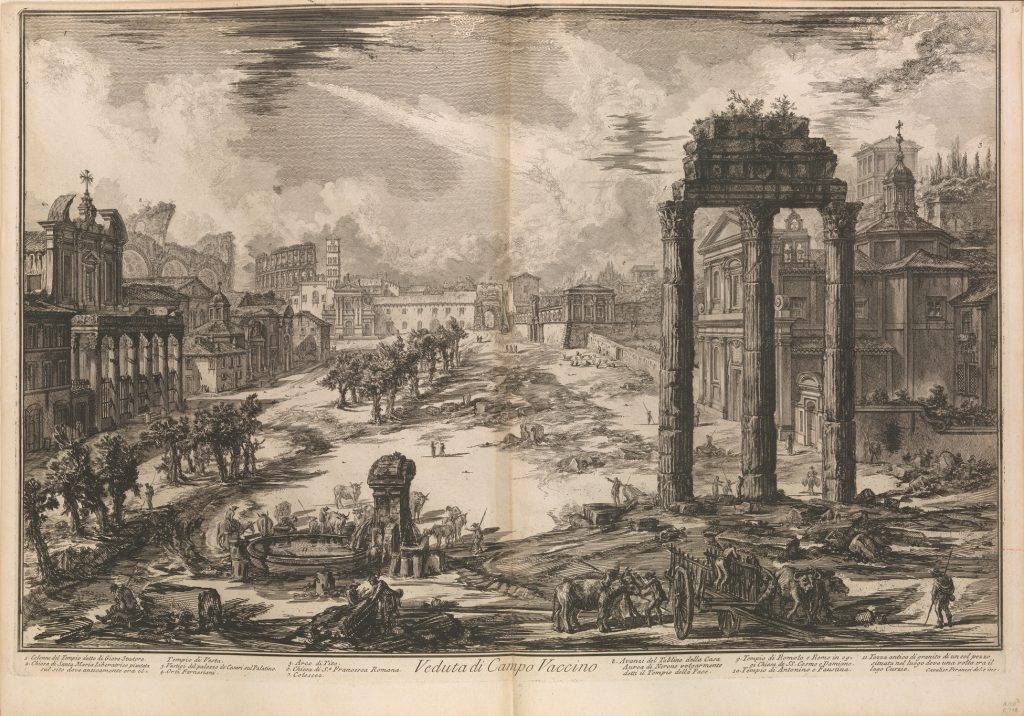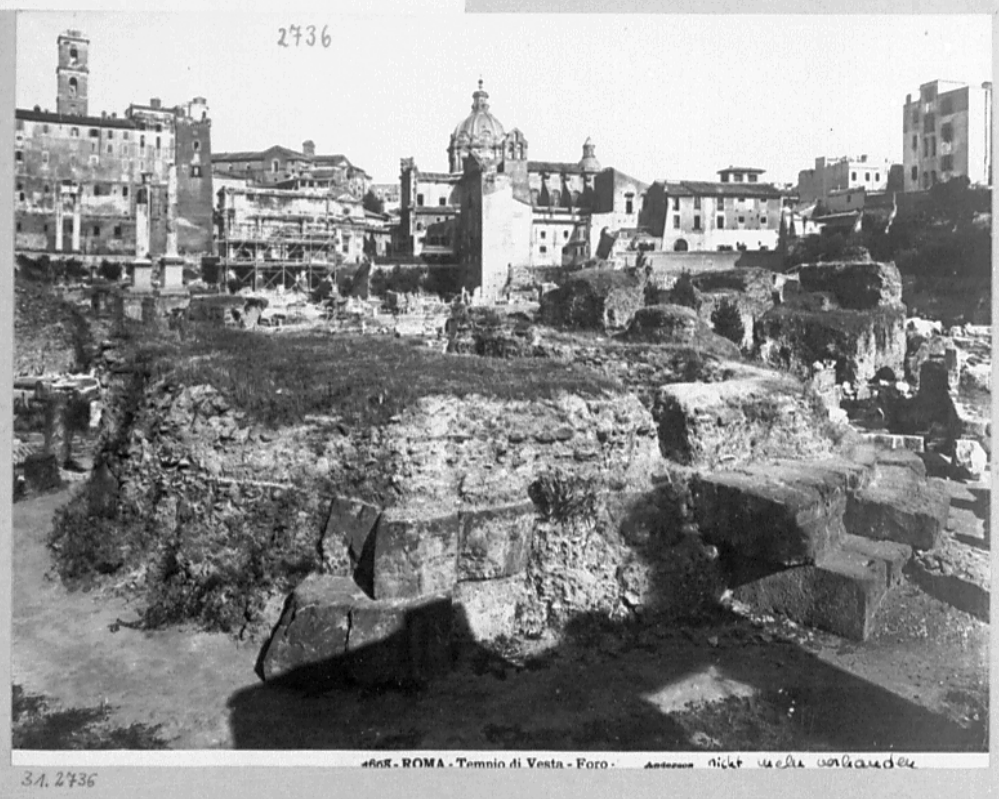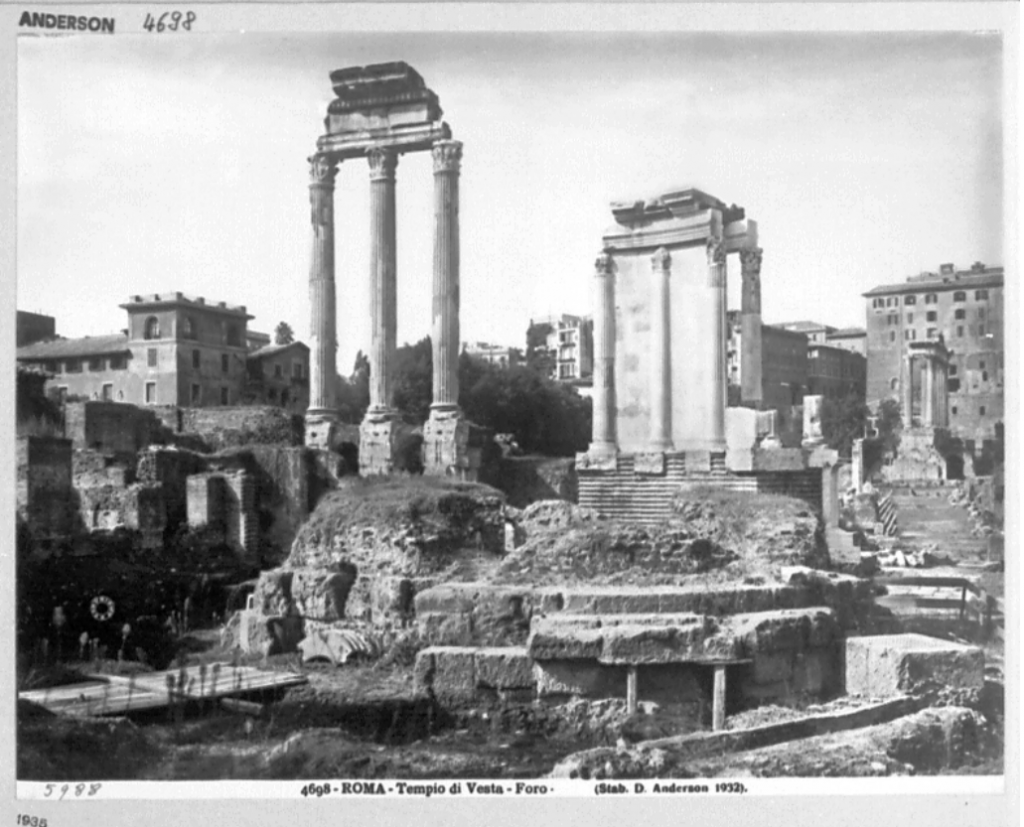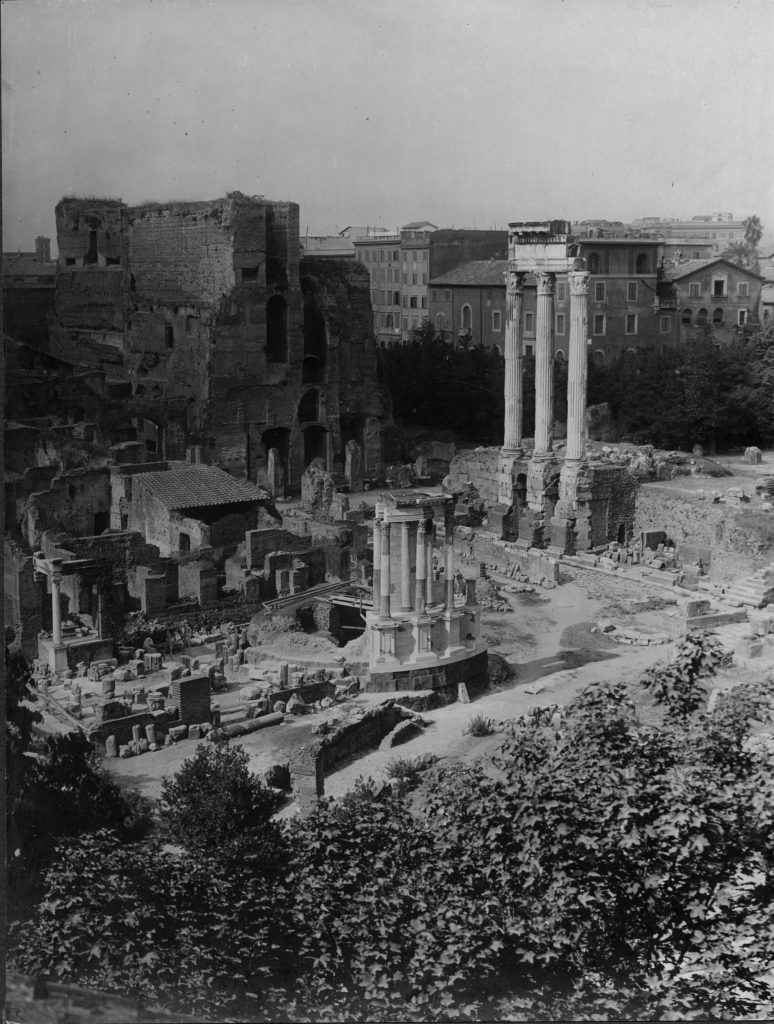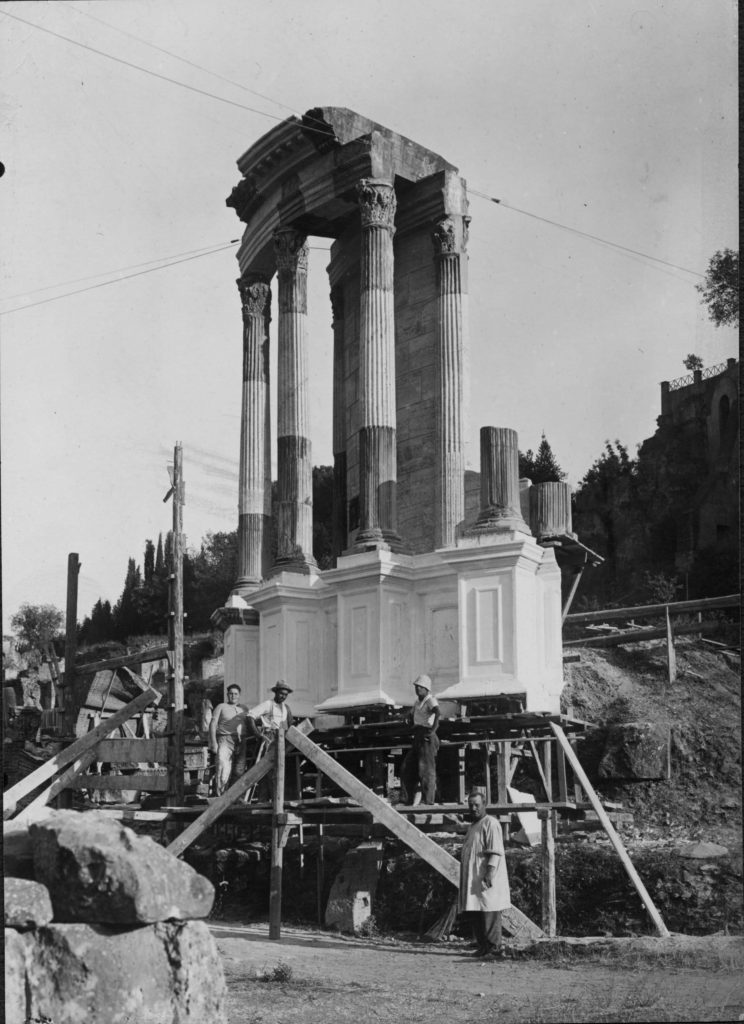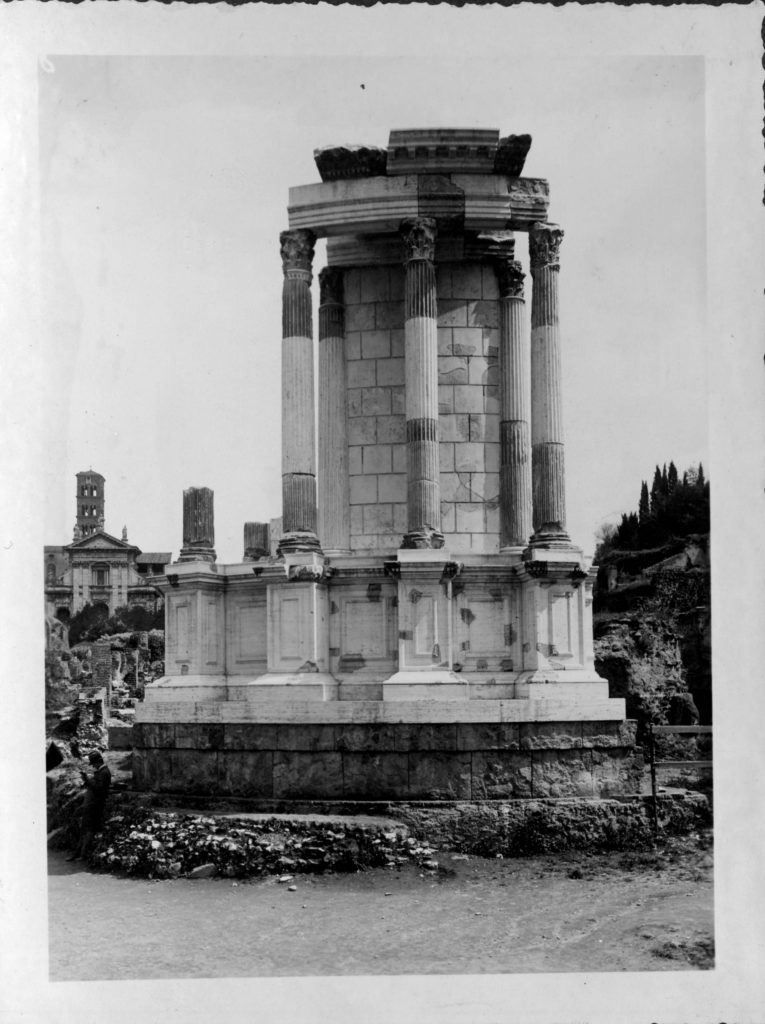The Aedes Vestae
-
Introduction
The Temple of Vesta is a circular monument that housed the holy fire of Rome, symbol of the eternity of the Roman Empire. Vesta, originally the Greek Hesthìa, was the goddess of the hearth and represented the essence of fire itself; the first construction, dating back to the eighth century BC. according to tradition, it must have been a hut of the protohistoric settlement, built to protect the flame from bad weather and to ensure its perennial use inside the sanctuary. Together with the eternal fire, the Aedes was also supposed to preserve other sacred objects of tradition (the Palladium, the ashes of Orestes, Priam’s scepter…). The original hut, certainly made of wood and wicker, was subsequently replaced by a new marble structure with decorative elements of different styles and shapes which took on a definitive form in the 1st century AD. The aspect was maintained until the closure of the sacred buildings in 391 AD. Due to its traditionalist character, it kept the round shape and its dimensions throughout its architectural history.
- The Aedes Vestae. Ph. Nelson Cavallari
- 3D restitution of the Aedes Vestae (Wladech Fuchs)
-
The images of the Temple
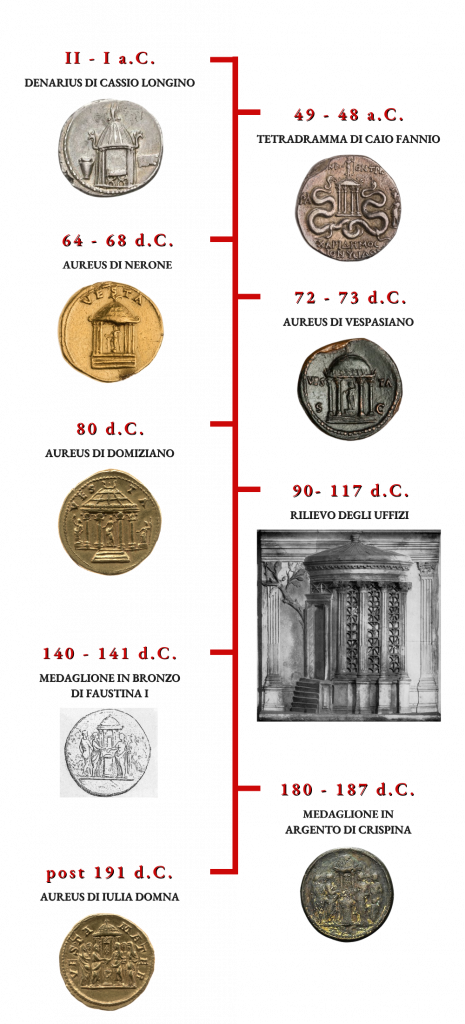
Ancient representations of Aedes
The round shape of the Aedes has remained unchanged over the centuries. Since the Republican age, as the two coins of Quintus Cassius Longinus (57 BC) and Caius Fannius (49 BC) hand down to us, the aedes appears round with a domed roof. The Augustan era is characterized by a revolution in architectural language which also concerns the role of the goddess and her shrine. A precious testimony of the first imperial age is the relief of the Uffizi: the building there is represented with a high podium, with a staircase leading to the open access door. The pedestals support composite bases from which rise shafts with “rudentes” (filled up to 1/3) among which appear metal grates, while the capitals with the relief appear perhaps composite. The upper part follows and the cornice. The most interesting aspect is the introduction of the shaped podium, perhaps a great Augustan novelty with respect to the republican iconography. During the imperial age the aedes was restored several times, while maintaining substantially the same appearance, as evidenced by the coins of the Neronian and Flavian ages and subsequently by the medallions of the empresses of the mid-II century and early III century AD.
-
The shape of the Temple
“Forma tamen templi, quae nunc manet, ante fuisse dicitur,
et formae causa probanda subest.Vesta eadem est et terra: subest vigil ignis utrique: significant sedem terra focusque suam. Terra pillae similis, nullo fulcimine nixa; quod ut fiat forma rotunda facit par facies templi;
nullus procurrit in illo angulus, a pluvio vindicat imbre tholus”Ov. Fast. VI 250-290
«It is said that the shape of the temple was already the one that we see today,
and there is a reason:Vesta is the same (thing) as the earth, both are under the guardian fire: both mean “HOME”, the earth and the fire. The earth is similar to a SPHERE, which does not rest on any fulcrum…
The shape of the temple is the same: no corner protrudes from it, it protects it once from the rain” -
The architectural fragments
The shrine of Vesta, in the imperial era, must have appeared as a small monument (about 15 meters in diameter) on a high podium with protruding pedestals and recessed panels. On the podium – which can be reached with nine steps – there were 20 (or 22) composite bases and fluted shafts, filled for the first third of their height with marble sticks (rudentes): the shafts of the external part had to have, among the flutes, recesses functional to the insertion of metal grates, while those attributable to the cell had a marble flap to match the wall between the columns. Above Corinthian capitals originally carved in the full tradition of the 1st century AD. and then reproduced or restored in the 2nd century with various maintenance techniques. The frieze and the architrave were of simple workmanship, one with three bands and the other decorated with a relief representing sacrificial attributes and priestly symbols. The outer frame was quite elegant, with decorative motifs from the 1st and late 2nd century AD. (of similar iconography but with a different wording). Inside there was a corridor between the cell and the external columns covered by a coffered ceiling made up of trapezoidal blocks about 1.40 m long, which also included the external and internal frames. The blocks had two different shapes, converging with each other, to form a sort of self-supporting ashlars that made up a single very resistant element for inside and outside. All the architectural elements contribute to the creation of a monument built to last over time, for good.
-
Ancient restorations of the Temple
The shrine of Vesta kept the same image throughout the imperial era. Despite the many catastrophic events that affected it (fires in 64 AD and 191 AD) the workshops that worked on the ancient restoration of the temple aimed to imitate and restore the architectural appearance of the previous phases rather than rebuilding it ex novo. This is visible in the numerous ancient interventions found on the architectural fragments.
The copy therefore becomes a choice, the necessity to pass on a form, a function and therefore a symbol, to the detriment of a more lively and modern rendering; in this sense, style and type interpenetrate to the point of almost resembling each other, leaving no trace or clue of the passing of time, silencing it and handing down an image of a temple apparently unchanged, but in continuous maintenance.
-
Post-ancient life of the Temple
The monument seemed to remain essentially intact, in a state of collapse, until the 16th century. It was reproduced by drawers and architects, as evidenced by the sketches of D. Bramante who was inspired by it for the construction of the church of San Pietro in Montorio on the Gianicolo, or those of Giovanni Sallustio Peruzzi who in 1555 clearly designed a round shrine with 18 columns. After this, the architectural remains were buried under a large earth dune for about three centuries. The first investigations on the monument began with Rodolfo Lanciani in 1876. In 1884-1886 it was Heinric Jordan who studied the architectural fragments and the fragment of an inscription attributed to the temple. This was followed by the studies of Giacomo Boni who produced a conspicuous graphic documentation, very significant for the continuation of the researches. However, the most revolutionary intervention was that of Alfonso Bartoli, director of the Roman Forum, with the partial recomposition of the temple in 1929 in the full style of the time. From that moment on, the history of studies will mainly concern analysis and investigation of archaeological evidence, excavations and surveys relating to the sanctuary of Vesta and architectural studies of the structure, up to the recent restoration of Bartoli’s recomposition and the exhibition of the restored architectural pieces of the imperial phases by the Parco archeologico del Colosseo.
- Giovanni Sallustio Peruzzi, Tempio di Vesta, schizzo misurato della pianta, Disegno (1555-1573)
- Giovanni Battista Piranesi, Veduta del Campo Vaccino, Incisione (1772)
- Fotografia dell’Aedes Vestae dopo gli scavi
- Anderson, fotografia dell’Aedes Vestae (1890)
-
The restoration of Alfonso Bartoli
It was 30th September 1929 when Alfonso Bartoli, director of the Excavations Office of the Palatine Hill and the Roman Forum, in charge of the operation, announced the start of the partial restoration works of the temple. The reconstruction had already been hypothesized at the end of the 19th century by Rodolfo Lanciani, Heinrich Jordan and then by Giacomo Boni himself. The latter prepared studies and drawings on the structure, made by the architect Giovanni Battista Milani and by the architect T. Ciacchi, for the possible reconstruction, then shelved by them, as too many uncertainties weighed on the complete restitution. Alfonso Bartoli, on the other hand, considerably motivated by the strong connections of the fascist regime with Roman Empire, in particular with Vesta symbol of the Roman empire, promoted a grandiose operation: the restoration of 1/6 of the monument, cared for by the engineer Cozzo and sponsored by the passionate evergreen Alessandro Carettoni. The partial restoration was built with a modern structure in travertine (deliberately aged), integrating it with 89 architectural pieces of Luni marble found in previous excavations. The result irreversibly influenced the landscape of the Roman Forum and today constitutes, together with the original podium, the only elevated witness of the Vesta shrine.
- Foto storica, Archivio Parco Archeologico Colosseo, 1929
- Foto storica, Archivio Parco Archeologico Colosseo, 1929
- Foto storica, Archivio Parco Archeologico Colosseo, 1929
-
Credits
- Project curation Roberta Alteri, Francesca Caprioli, Federica Rinaldi
- Texts, scientific content, project design and supervision Francesca Caprioli
- Graphic Stéphanie Lucatelli ed Emanuele Pullano
- Digital Media Curation Astrid D’Eredità
- Readings Marco Paparella
- Music “Fenomeni 2”, original based on Kepler’s ‘music of the spheres’ theory by composer Gianluca Misiti, performed by the Morphin’quartet
- Special thanks to prof. Wladek Fuchs for the 2D rendering of panel 1


