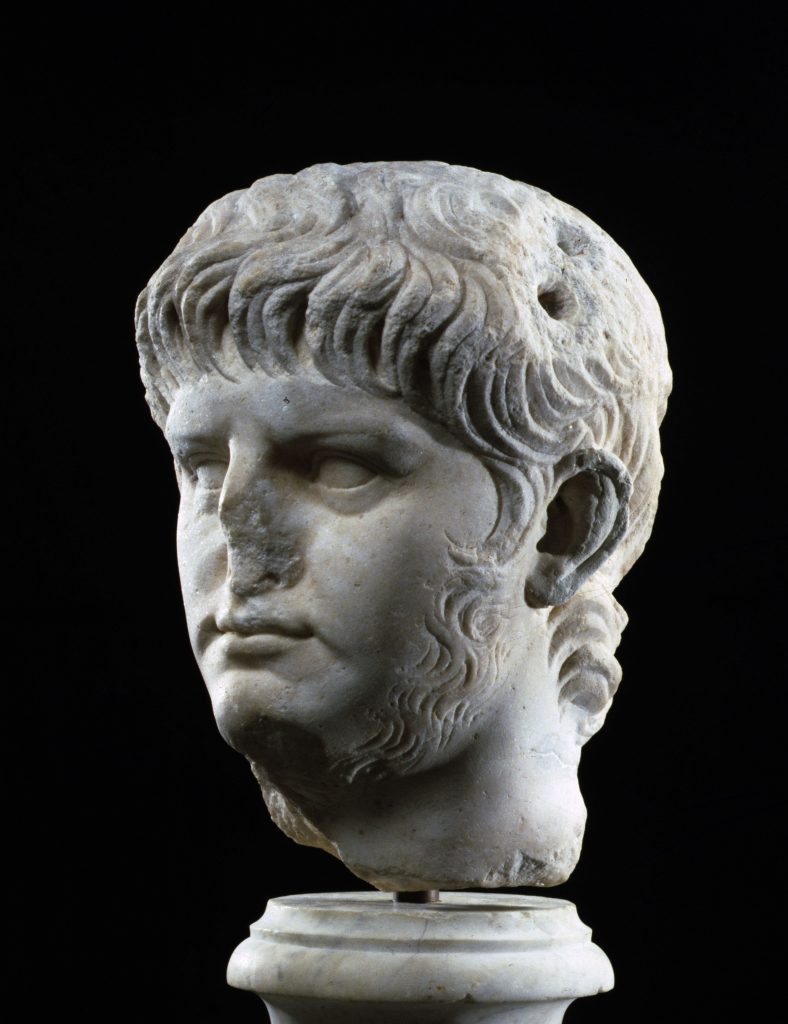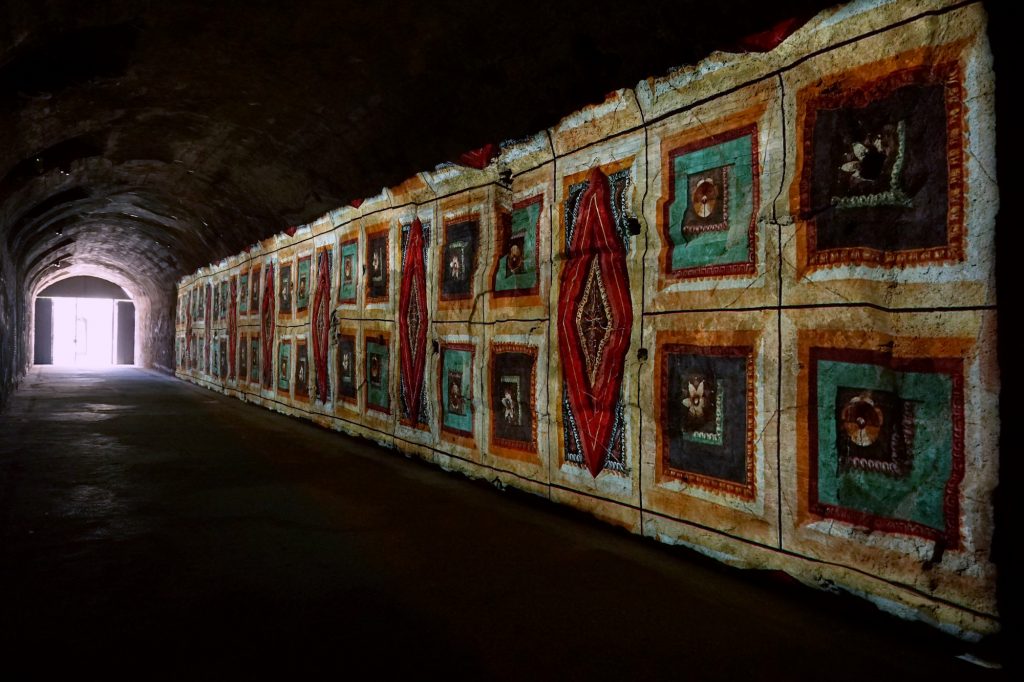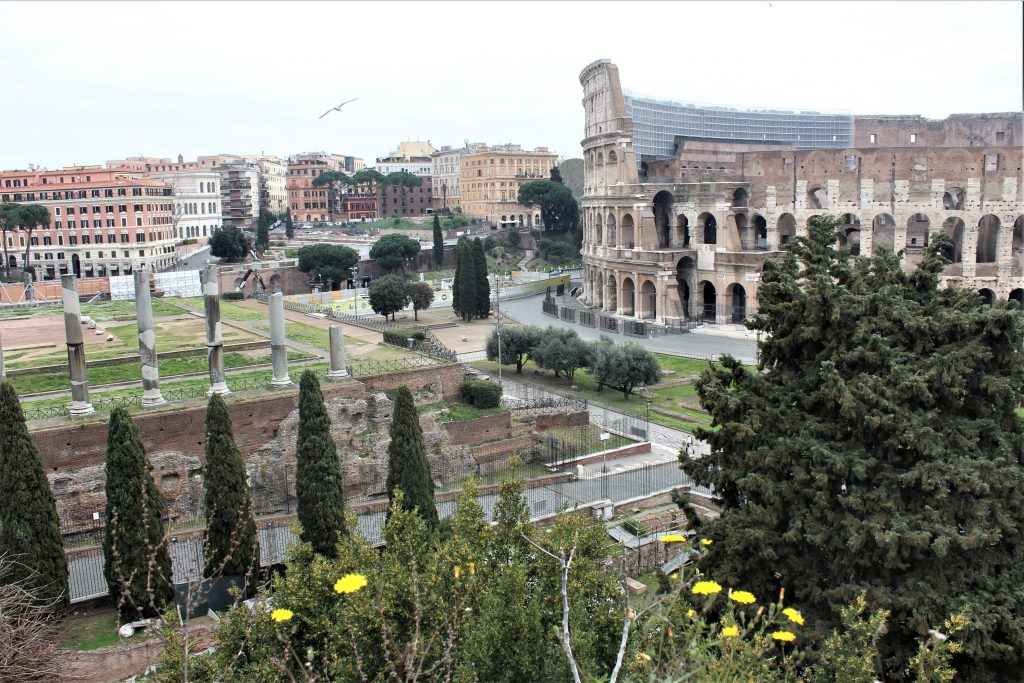Parco archeologico del Colosseo still preserves tangible traces of Nero’s architectural vision and urban policy. In an original double interview, we retrace the phases of the construction of the “new Rome” that Nero would have wanted to refound during his principality. The route unfolds in six stages from the Palatine (Neronian Cryptoporticus, Domus Transitoria/’Baths of Livia’, coenatio rotunda), to the valley of the Colosseum up to the Oppian Hill, reaching sites recently reopened to the public and made even more exciting with the support of technology.

Museum Palatinum, Potrait of Nero
1st stage: the Neronian Cryptoporticus
AD’A: When the emperors move their residence to the Palatine and the Palatine itself becomes the Palatium, richly decorated spaces and rooms are connected by corridors and passageways, often hypogeal. Among these, the long cryptoporticus commonly attributed to Nero is still accessible. But is this chronological attribution correct?
FR: Not really. The cryptoporticus, actually, was already part of the palatial complex of the Domus Tiberiana, the first of the imperial palaces conceived in an organic and monumental way and located in the north-western portion of the Palatine Hill. If not already Tiberius and Caligula, Claudius and especially Nero transformed the different nuclei of the late-republican and early imperial domus existing here into an architecturally unified palace, incorporating the different sectors inside. The Cryptoporticus was therefore an underground passage, illuminated by skylights, that connected these different sectors from the Palatine slope to the Houses of Livia and Augustus: Nero only widened it (a length of 130 m has been calculated!) and decorated it with black and white mosaic floors and wonderful stuccoes. A part of these stuccoes, with coffers, vegetal elements and erotes, once we reopen to the public, will be displayed in the Palatine Museum and it will be possible for everyone to admire them again.

Criptoportico neroniano (Archivio Parco archeologico del Colosseo)
2nd stage: the so-called Baths of Livia
FR: In any case, however, the intervention on the Cryptoporticus was certainly not Nero’s only activity on the Palatine! The sources say that, before building the Domus Aurea, he built a palace that extended from the Palatine to the Esquiline and called it “transitoria”. But then, in the 18th century, the whole area was identified with the so-called Baths of Livia, even if, in this case, they are neither “baths” nor belonging to Augustus’ wife…
AD’A: That’s right. Suetonius (Nero, 31, 1) states precisely that the emperor “in no other thing was so harmful as in building: he made a house that went from the Palatine to the Esquiline, which he initially called “transitoria” and, after it was destroyed by fire [evidently that of 64 AD] and rebuilt, ‘aurea'”. It is therefore the first palace built by Nero between the Palatine and Esquiline, but of which very little is known, apart from the structures below the coenatio Iovis of the later domus Flavia: in reality a monumental nymphaeum and semi-hypogean triclinium that was brought to light in 1721 and mistakenly identified with baths due to the original presence of waterspouts at the base of the nymphaeum, then interpreted as bidet and equally erroneously attributed to Livia based on the discovery of a fistula (pipeline) in lead with the name Augustus and the figure of an eagle.

Domus Transitoria, monumental nymphaeum and semi-hypogean triclinium (Katatexilux)
3rd stage: the porticoed room and the black marble floors under the Casina Farnese
AD’A: Nero, among other things, has gone down in history for his experimentation in marble floors, unique in the designs but also in the choice of colours, which today we label with the name of “Nero’s four colours”. In addition to the floors of the Domus Transitoria, already at a very high level of innovation, “below” the Casina Farnese there is an example that can be considered a “typical” example of marble flooring of Nero’s era. But then, are we already in the presence of the Domus Aurea, the same one we will then visit on the Oppian Hill?

A typical example of marble flooring of Nero’s era
FR: The floor to which you are referring originally decorated a porticoed room of considerable size. The precious marbles and the architectural layout of the room, which recent studies have tried to place in the Palatine palatial system, are located between the oval fountain pertaining to the great triclinium of Domitian’s palace – from which they are cut – and the spaces of the Domus Transitoria you have just described: the attribution to Neronian age – and now unanimously agreed by all – to the phase of the Domus Aurea, following the fire of 64 AD, makes this opus sectile floor the most complex and at the same time the most perfect example of the type returned to us by Roman antiquity. One can recognize inside a square-reticular module a design with geometrical motifs and vegetal elements, rendered with four marble species, the Egyptian red porphyry, the Greek green porphyry, the ancient yellow and the pavonazzetto: thanks also to the restoration carried out more than a century ago by Giacomo Boni, one can still perceive the confidence in the use of the curvilinear designs of the patterns outlined with very accurate cuts and millimetric combinations.
4th stage: the Coenatio rotunda
FR: Continuing to talk about Nero, sources tell us that the emperor had a rather megalomaniac idea of urban planning and architecture, so much so that he wanted to include in his vision of a “palace” inspired by oriental models the creation of a round and rotating dining room. Legend or reality?
AD’A: So, considering the reference to the palatial complexes of the Hellenistic sovereigns (of Alexandria in primis), but also to the maritime villas of the Campania coast, it is still Suetonius who refers to the presence, inside the Domus Aurea, of coenationes (dining rooms) equipped with “ceilings covered with ivory slabs, movable and perforated in such a way as to allow the fall of flowers and perfumes”, and more specifically one, the coenatio rotunda, “which was perpetually turned day and night according to the movement of the world [alias cosmos]”. Long identified with the Octagonal room of the Oppian Hill pavilion, it was more recently recognized in a high and imposing brick structure discovered by the archaeologists of the École Française de Rome at the northern edge of the Vigna Barberini area on the Palatine Hill. This truly impressive structure consists of a cylinder containing a spiral staircase, connected to a larger and outer circle by a series of arches arranged in multiple rows (8 each), in turn surrounded by an even larger third circle. The discovery, moreover, of the remains of a probable hydraulic mechanism, led the discoverers to hypothesize that this was the ‘rotating room’ described by Suetonius, although it was not the vault but a wooden floor that moved. A sort of Fungo of EUR, in short! Personally, however, I consider this identification of Vigna Barberini’s construction improbable, for which other and perhaps more plausible interpretations can be made. Where the famous coenatio was, therefore, still remains unknown, but one hypothesis, again personally, I think we can advance…

Vigna Barberini, Cenatio rotunda
5th stage: the stagnum Neronis and the Colossus
AD’A: However it is, from the northern offshoots of Vigna Barberini, and precisely from this point you can perceive an incomparable view of the Colosseum Valley: but if from this postcard we erase the Amphitheatre we will find in its place the Colossus and the stagnum neronis. What can we say about their functions and meanings within the organization of the Domus Aurea and why the Flavians eliminated the lake to replace it with an amphitheatre, the Colosseum?

Piazza del Colosseo (ph. Simona Murrone)

Coin of Gordian III with the Flavian Amphitheatre and Colosso
FR: These two elements are part of Nero’s quest to emulate the models of the palaces of the Hellenistic sovereigns: two steps towards the divinization of the living sovereign and the creation of a microcosm that was to cross the borders of the Palatine, making Rome his home. In the centre is the pond, the artificial lake on which Nero planned to converge the pavilions of the ” palace”, the fulcrum of the new Rome of which the entire urban and architectural layout was to be rethought. But this model of power centred on a single man was soon to be overturned by the death of Nero himself and the coming to power of the new Flavian dynasty: what belonged to one man was returned to everyone. The Palace retreated again to the Palatine; in place of the pond, the largest place for performances that Rome had ever had was built for the benefit of the whole city and then the whole empire: the Flavian Amphitheatre.
6th stage: the Domus Aurea
FR: But let’s not run too fast. And going back to Nero, wanting to conclude our walk from the Palatine to the Oppian Hill, we cannot but remember the famous sentence pronounced by the Emperor the day after the completion of the construction of the Domus Aurea, “I finally begin to live in a house worthy of a man”! To give some numbers, how many square meters are we talking about? And how many pavilions scattered over the hills of Rome?

Domus Aurea and stagnum Neronis (Katatexilux)
AD’A: It is the right question to reiterate what you have just said: what Nero did with the building of the Domus Aurea is in fact, after that of Caligula, the first and only attempt, by a Roman sovereign, to go beyond the limits of the Palatine to bring the imperial residence and its architecture outside of it, spreading throughout the central area of the city and giving shape and consistency to a pervasive and original urban microcosm, the claim of Neropolis that makes Roma domus fiet. A few numbers then: the Domus extended over a total area of about 80 hectares, not entirely built up of course, but encompassing the Palatine and the Velian, the Caelian, the valley of the (later) Colosseum and the Oppian Hill. Right here are the largest and most spectacular remains of the Nero’s palace, the gigantic summer pavilion that we all today identify with the Domus Aurea. Buried by the substructure galleries of the Baths of Trajan, it covers an area of about 16,000 m2 (more or less 3 football pitches) and includes more than 150 rooms more than 10 metres high and still extensively covered with marvellous frescoes in so-called late III and IV Pompeian style, for a total pictorial and stucco decoration of about 30,000 m2. To give a general idea of the impact of the Domus Aurea in the urban scenario of Rome, imagine ideally moving Hadrian’s Villa to the centre of the city!


